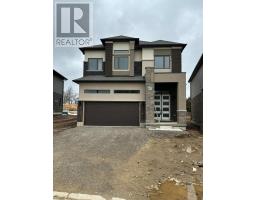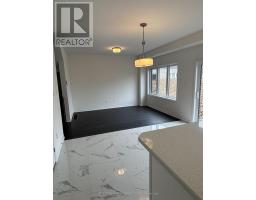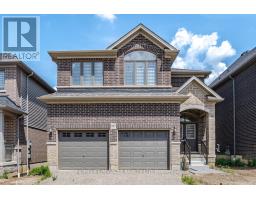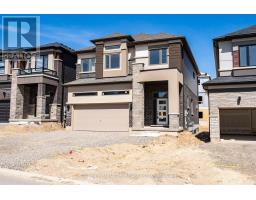Free account required
Unlock the full potential of your property search with a free account! Here's what you'll gain immediate access to:
- Exclusive Access to Every Listing
- Personalized Search Experience
- Favorite Properties at Your Fingertips
- Stay Ahead with Email Alerts
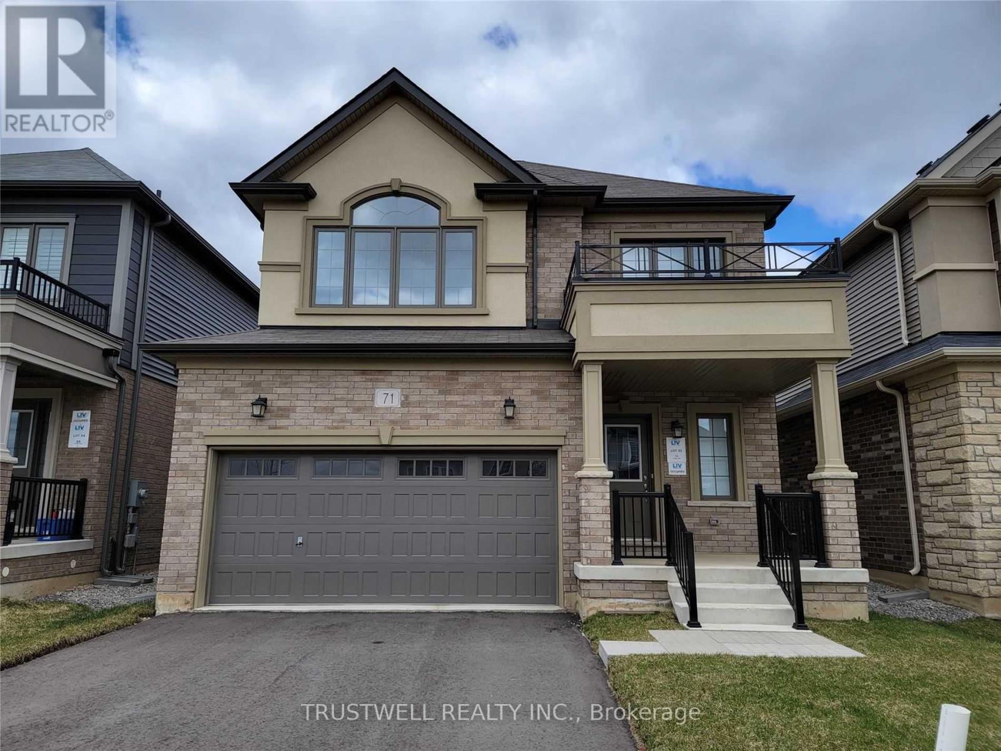
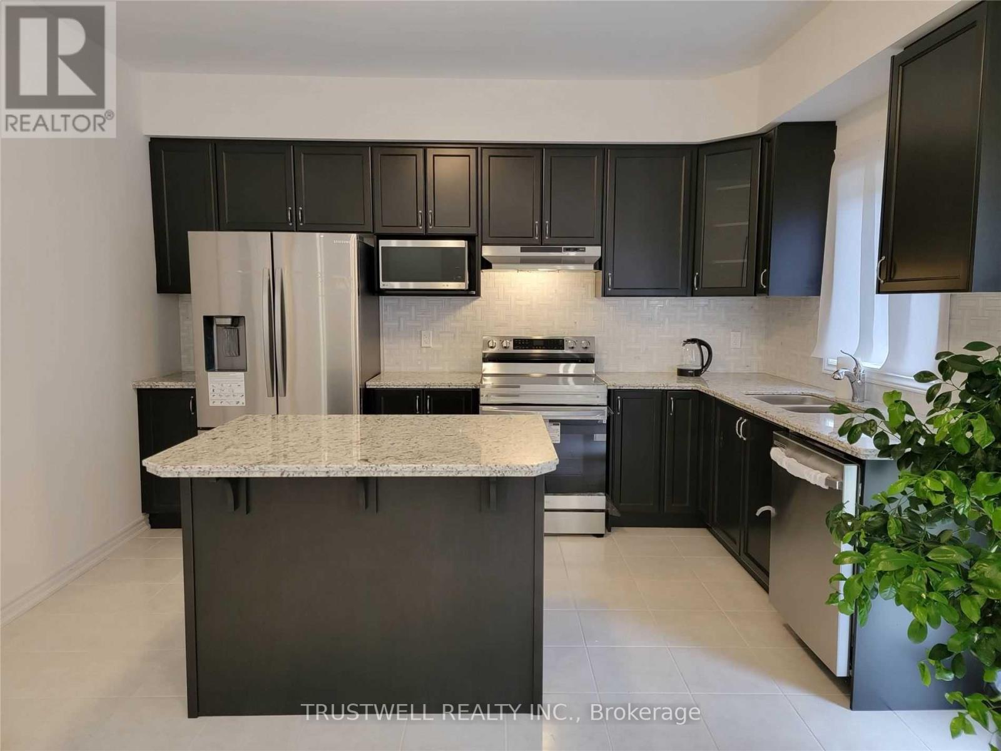
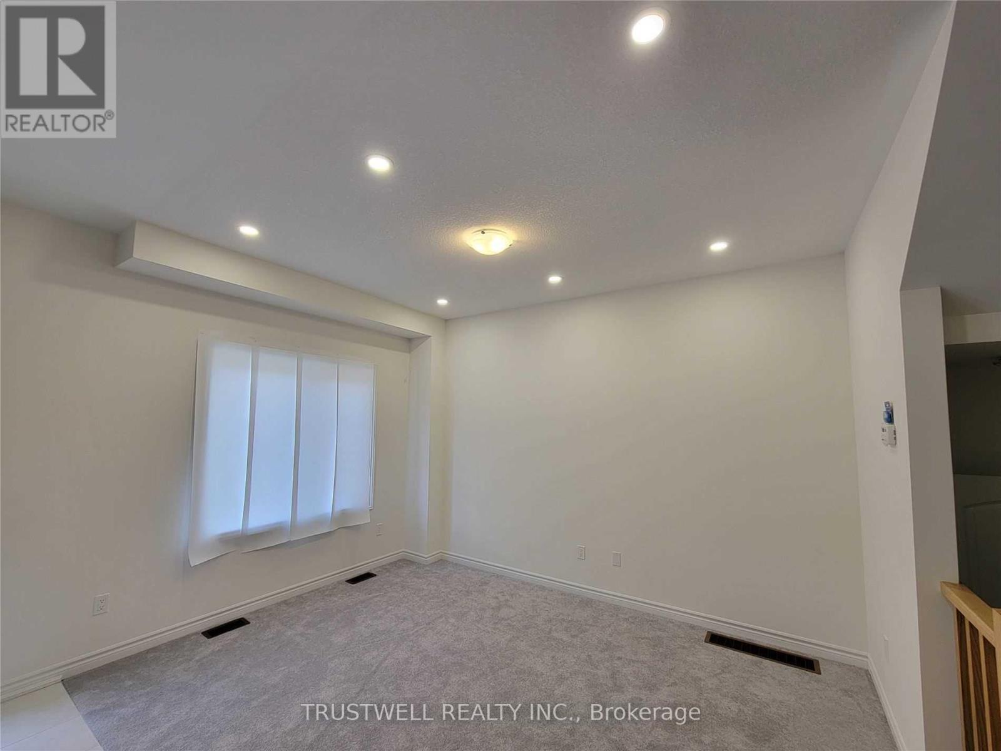
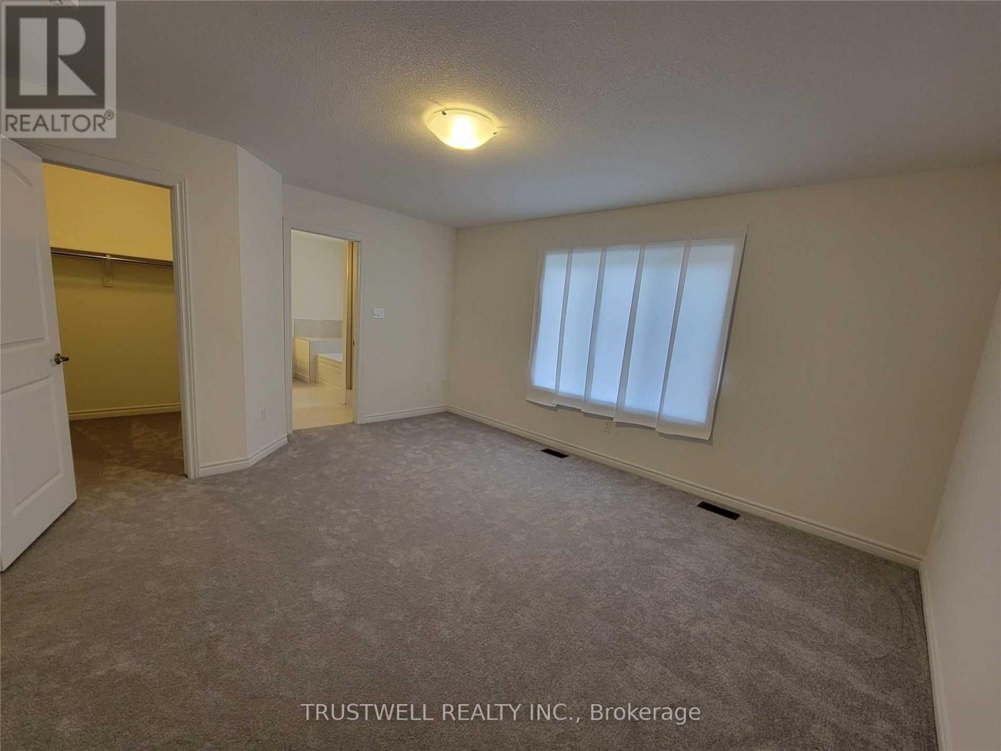
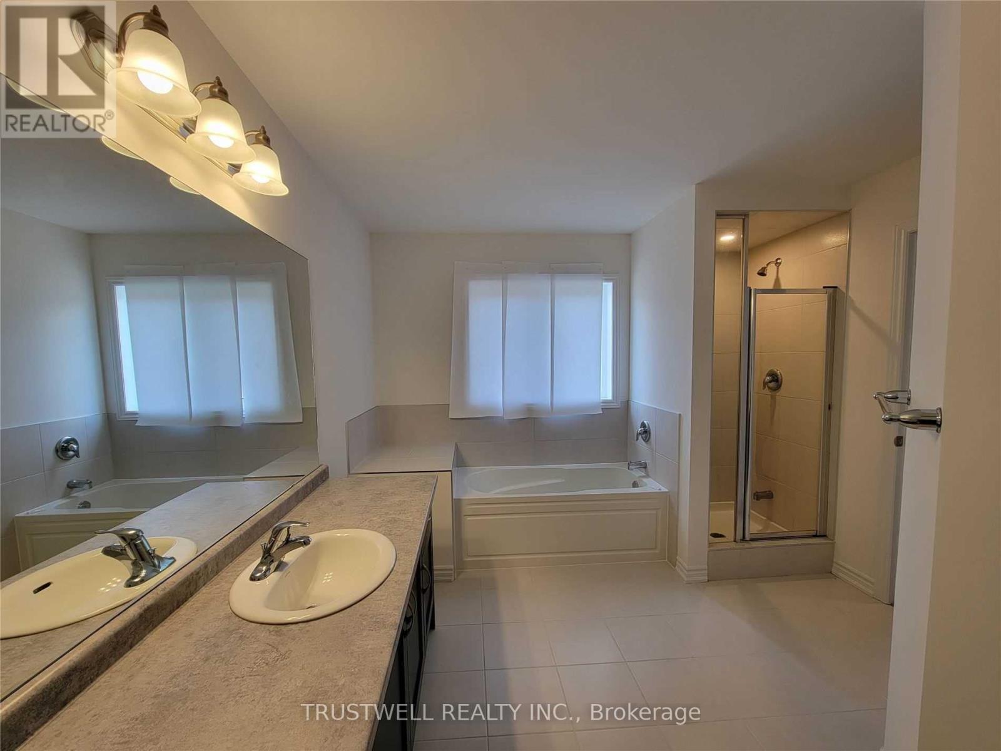
$949,999
71 FLAGG AVENUE
Brant (Paris), Ontario, N3L0J8
MLS® Number: X8439824
Property description
A Rare Find - Upgraded Solid All Brick To The Top (No Sidings) Detached Home. Nestled In The Highly Sought After ""Scenic Ridge Community"", Township Of Paris, Ontario. West Of Hamilton. This ""Albany Model"" Has 1659 Sq Ft Of Modern Living With 9' Main Fl Ceiling Height. Walk In From Double Garage, Easy Access To Main Arteries, Minutes To Shopping, Restaurants, School, Hwy 403, Downtown And Amenities. A Pleasure To Show. **** EXTRAS **** Brand New S/S Fridge, Stove, Dishwasher, Microwave, Range Hood Exhaust, Samsung Washer & Dryer, Gdo & Remote, Gas Burner & Equipment, Central Air Conditioner, Approx. $33,000 Upgrades. See List Attached. 200 Amps Electrical Service. Hwt (R)
Building information
Type
House
Basement Development
Unfinished
Basement Type
N/A (Unfinished)
Construction Style Attachment
Detached
Cooling Type
Central air conditioning
Exterior Finish
Brick
Flooring Type
Ceramic, Carpeted
Foundation Type
Concrete
Half Bath Total
1
Heating Fuel
Natural gas
Heating Type
Forced air
Size Interior
1499.9875 - 1999.983 sqft
Stories Total
2
Utility Water
Municipal water
Land information
Sewer
Sanitary sewer
Size Depth
98 ft ,4 in
Size Frontage
36 ft ,1 in
Size Irregular
36.1 x 98.4 FT
Size Total
36.1 x 98.4 FT
Rooms
Main level
Living room
3.96 m x 2.94 m
Dining room
3.96 m x 2.54 m
Kitchen
3.96 m x 2.47 m
Second level
Bedroom 3
3.03 m x 3.03 m
Bedroom 2
3.55 m x 3.05 m
Primary Bedroom
4.72 m x 3.98 m
Courtesy of TRUSTWELL REALTY INC.
Book a Showing for this property
Please note that filling out this form you'll be registered and your phone number without the +1 part will be used as a password.

